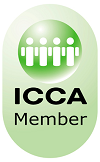
Narutowicza 20/22, 90-135 Łódź +48 42 664 79 50 E-mail WWW PDF Facebook
 |  |  |  |  |  |  |  |  |  |
| 1270 | 986 | 12 | catering | 7 | 1 km | ✔ | ✔ | x | x |
Elegant interior design, excellent acoustics, and professional sound system is what makes the concert hall a conference room with advanced technical infrastructure. We offer a retractable screen, professional projector, conference tables folded into seats, and a possibility of giving computer presentations from the director’s room and directly from the stage. 658 comfortable chairs of the Concert Hall are divided into 22 rows and 7 loges. Spacious stage takes up almost 265 m2. The hall has two organs: Baroque and Romantic. Small Hall is an elegant interior with neutral design in the underground part of the building. The area of the Hall can be almost doubled by moving the partition which divides it from the neighboring cafeteria. Right next to the Small Hall, there is an elegant foyer, the best place for meetings in intimate circles at a glass of wine. Other spaces include the foyer on the underground level -1, as well as levels I, II, and IV. On the underground level -1, there is also a cafeteria which can provide culinary and catering services for events.
| Concent hall / Meeting room | ||||
|---|---|---|---|---|
| Sala Koncertowa | 658 | - | - | - |
| Sala Kameralna | 100 | 100 | 100 | 100 |
| Foyer poziom -1 | 120 | 100 | 100 | 100 |
| Foyer poziom +1 | 150 | 100 | 120 | 120 |
| Foyer poziom +2 | 250 | 200 | 200 | 200 |