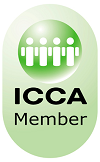
Politechniki 4, 93-590 Łódź +48 42 636 29 83 E-mail WWW PDF Facebook
 |  |  |  |  |  |  |  |  |  |
| 5000 | 13 117 | - | 120 | 200 | 1,6 | ✔ | ✔ | x | x |
Expo-Łódź is a modern venue which provides professional service of different events. Ideal space for the presentation of a business, any kind of sales related activities, building relationships, and networking. The facility offers highest quality event space for individual arrangements. Expo holds the most important industry events, business meetings, training sessions, conferences, seminars, congresses, exhibitions, as well as only of its kind entertainment, fashion, or dancing events, concerts, or festivals. The facility offers 5700 m² of exhibition space, 800 m² of main foyer, 400 m² of foyer on the second floor, 1000 m² consisting of an aula for 459 people, and 4 conference 100 m2-rooms. Thanks to the system of mobile and sound-proof walls, the rooms may be connected to form one conference space of the total area of 405 m², where up to 500 guests may be received. Exhibition space of 120 m in length, 48 m in width and functional height of 10 m ensures unlimited possibilities of arrangement for trade events and exhibitions. Additional function of the space is the system of mobile and sound-proof internal walls which allow for several different layouts and divisions into two or three smaller independent rooms. Exhibitors have at their disposal a cargo elevator with the maximum working load of 8 tons. The facility has a modern electronic communication infrastructure, good acoustics, and efficient air-conditioning system. An important feature of the building is the parking space that can accommodate 200 cars and has designated spaces for people with disabilities and buses.
| Meeting room / Event space | ||||
|---|---|---|---|---|
| A | 100 | 64 | 25 | 45 |
| B | 100 | 64 | 25 | 45 |
| C | 100 | 64 | 25 | 45 |
| D | 90 | 64 | 20 | 35 |
| A+B | 235 | 130 | 50 | 86 |
| C+D | 215 | 120 | 45 | 88 |
| Aula | 459 | x | x | x |
| Hala A+B+C+D | 4500 | 2800 | 1000 | 2800 |
| Hala A | 1100 | 700 | 250 | 700 |
| Hala B | 1100 | 700 | 250 | 700 |
| Hala C | 1100 | 700 | 250 | 700 |
| Hala D | 1100 | 700 | 250 | 700 |